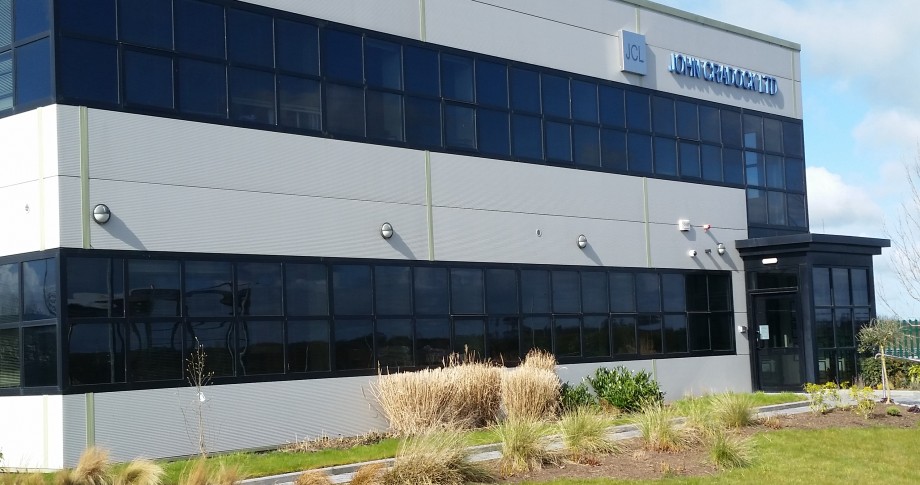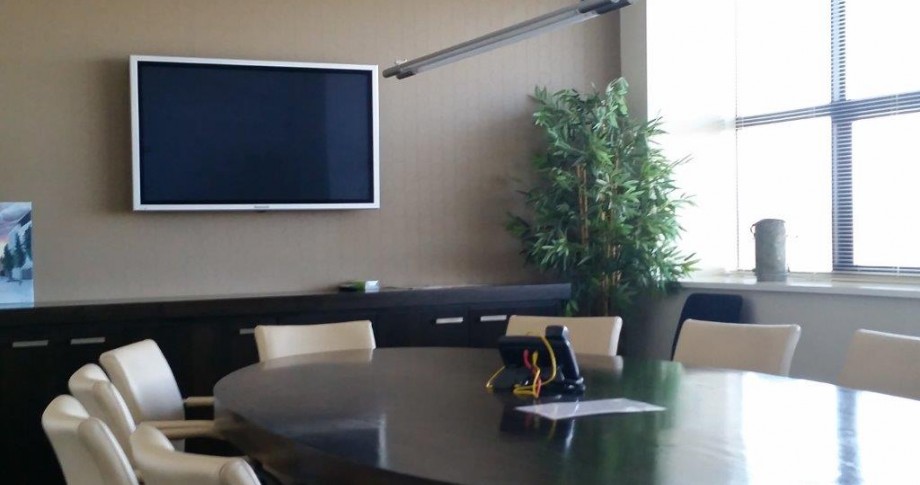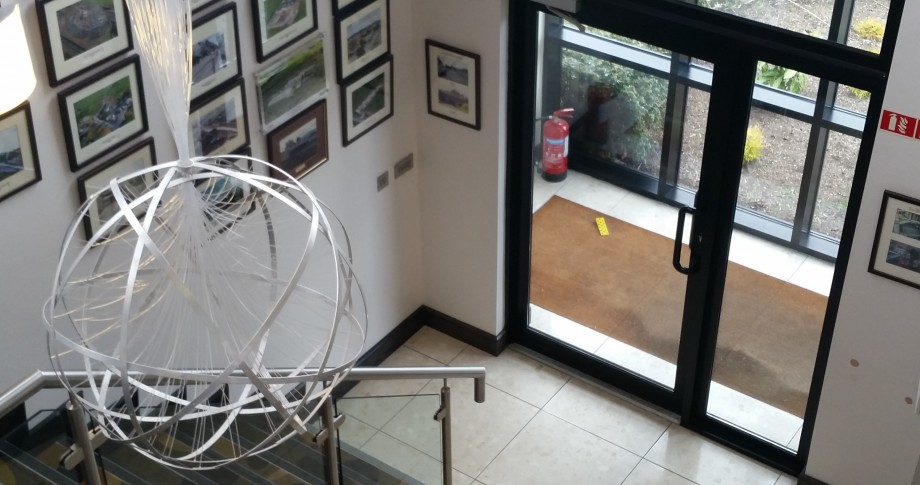JCL Head Office
In order to meet growing demand, JCL constructed this purpose built facility, from which to run all our operations. The project followed on from the development of Kilcullen Business Campus and includes full construction, high end fit out and all external works
Client
John Cradock Ltd.
Consultant
MCD Civils Engineering Consultants
Location
Kilcullen, Co. Kildare
JCL carried out all civil works and substantial building works directly. We procured and managed an experienced team of specialist subcontractors to deliver the high end architect designed internal finish
Key Features
- 1000m2 building over two levels with office space and warehouse storage. Constructed with structural steel frame structure and infilled with blockwork walls, curtain wall cladding and glazing
- 450m2 of office space with high end finishes throughout including double height entrance foyer with custome made cladding and feature art and light fittings, generous open plan office space, two x meeting rooms, six x private offices, substantial hot desk facilities for site staff, file spaces, kitchen and sanitary facilities. Constructed over two levels with consistent design themes throughout
- Custom built in file storage and work stations in all offices
- 550m2 of connected warehouse storage space with reinforced concrete floors and including stand alone kitchen and sanitary facilities
- Major mechanical. electrical and telecommunications fit out of entire building including implementation of new IT system for JCL
- All civil works associated with the construction of the building - all service installation and connection to live networks
- External hard and soft landscaping to entrance




